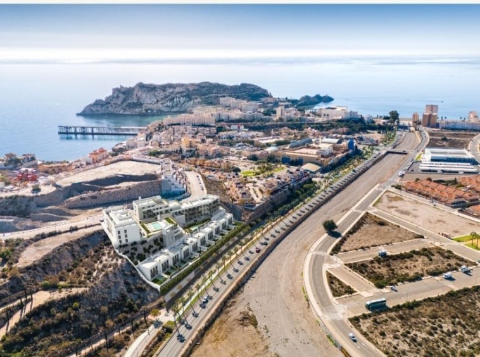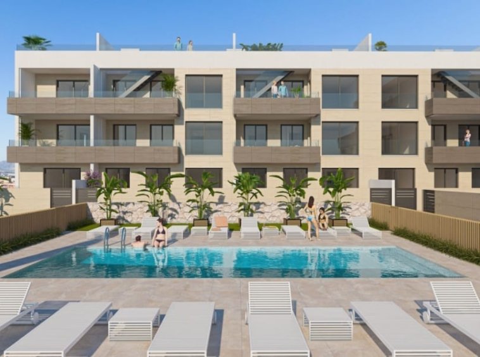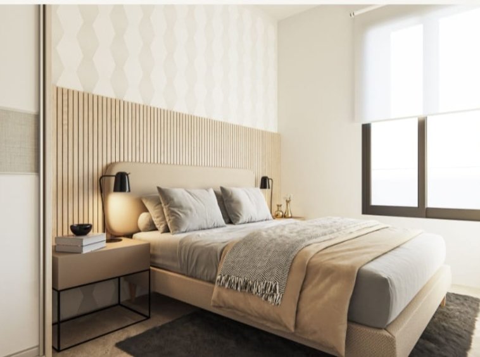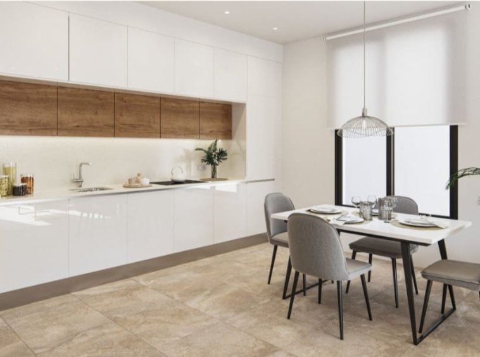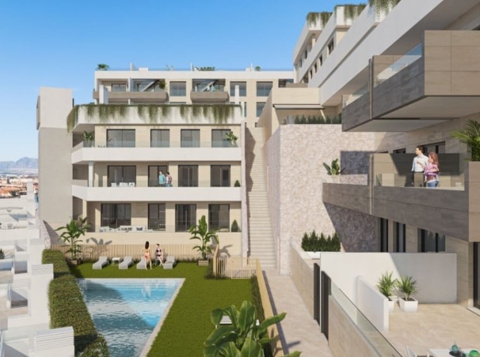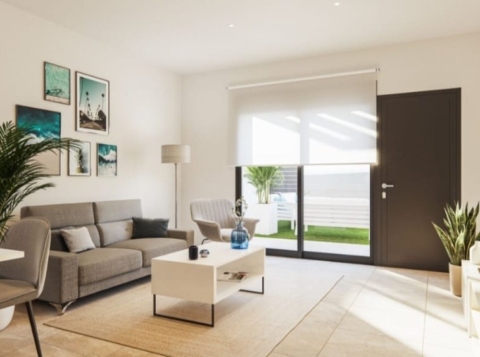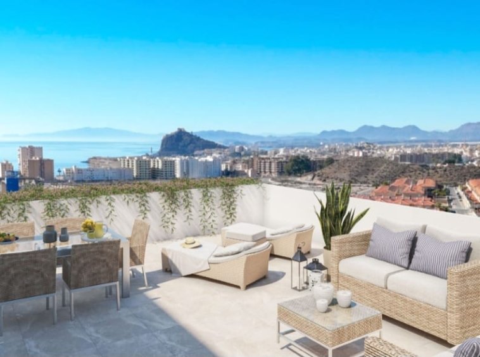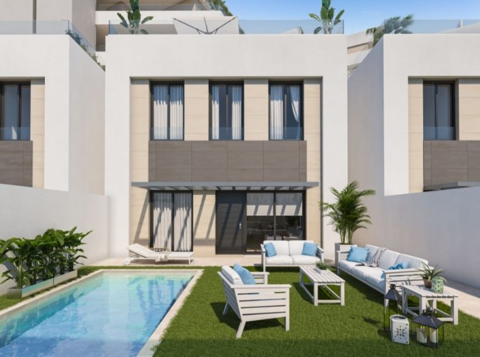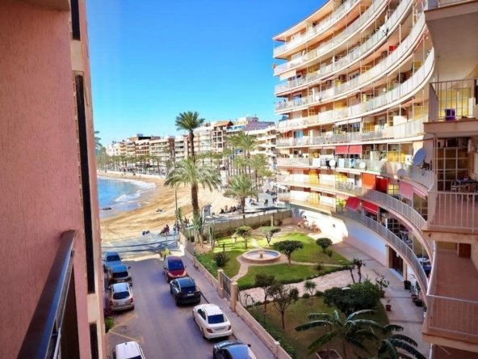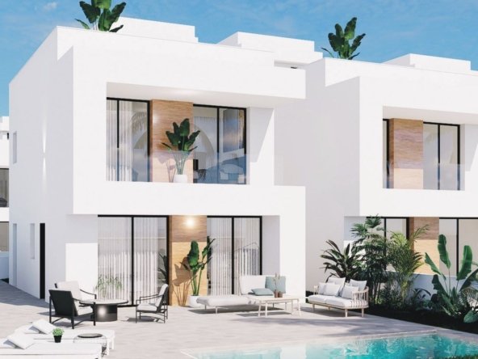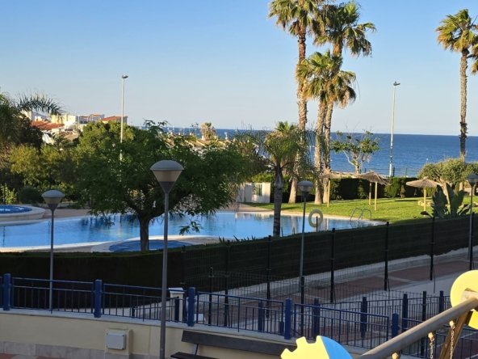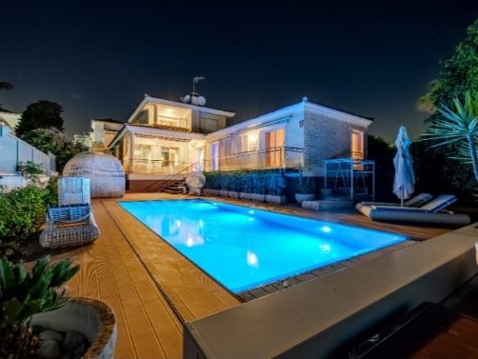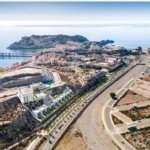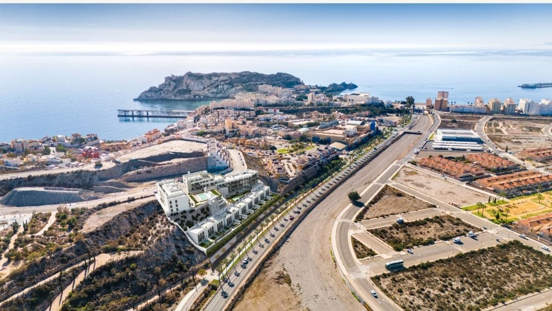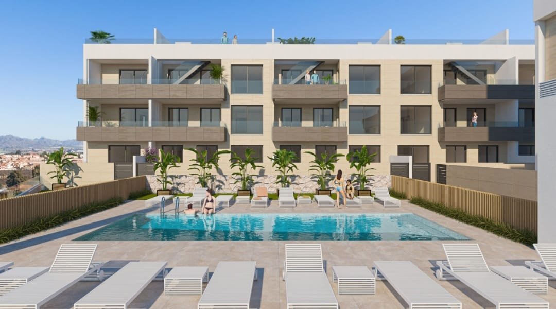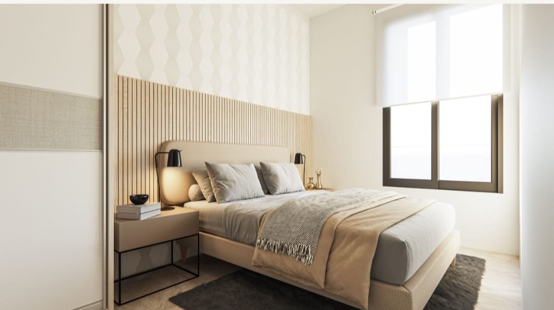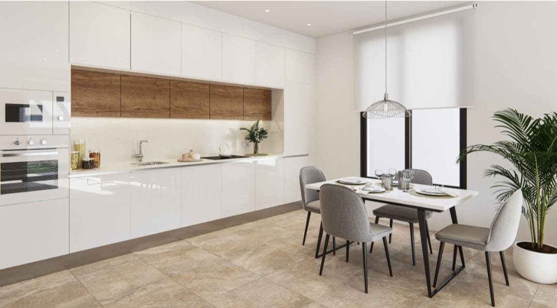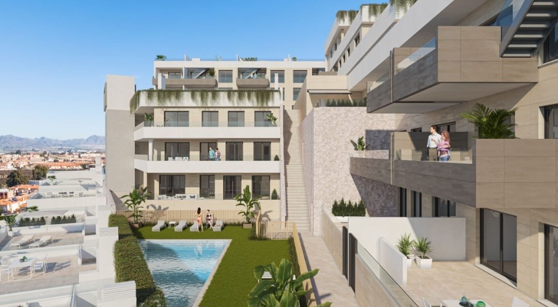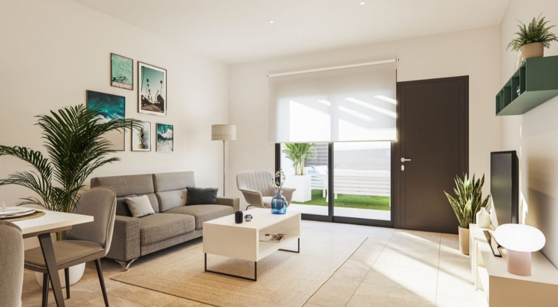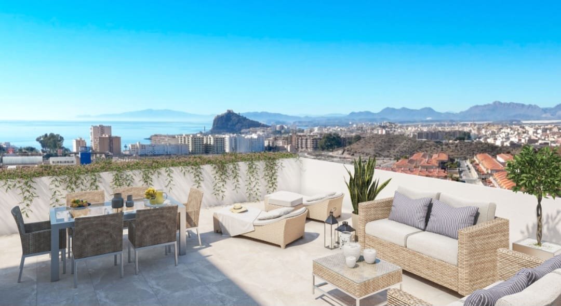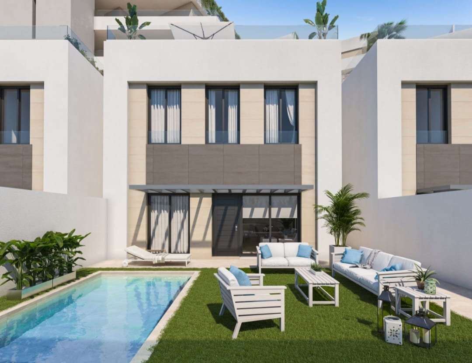- 215.000€
60 APARTMENTS WITH PARKING, STORAGE ROOMS, AND POOLSLEVANSUR HOME EIGHT –FASEIVERA PLAYA, ALMERÍA
Descripción
Structure, Enclosure, Facade & Finishes:• Reinforced concrete structure and foundation, per technical project design.• Ceramic brick walls with rock wool insulation and plasterboard lining.• Facades combining single-layer mortar with paint finish and ceramic cladding.• Interior porcelain flooring (60×60 cm) with matching 9 cm skirting; anti-slip porcelain on terraces.• Bathroom tiling in 60×30 cm porcelain, white on three walls, one wood-effect.• Smooth white paint on walls andceilings inside the property.Interior & Exterior Carpentry and Glazing:• Security entrance door; interior white lacquered doors (Sparta 5 model by Dierre).• Built-in wardrobes, white lacquered with drawers and sliding doors.• Exterior aluminum carpentry in dark grey (RAL 7016); sliding and tilt-turn systems.• Exterior railings in laminated glass (6+6); double glazing in bedrooms with solar control.• Motorized aluminum blinds in bedrooms, matching window color.• Kitchen furniture per layout; integrated fridge & dishwasher, induction hob, extractor, oven & microwave in column. Plumbing Installation:• White sanitaryware by Roca or similar; “The Gap” toilet model.• Chrome mixer taps by Roca or similar; Rain shower (Box model by TRES or similar).• Bathroom furniture with inset basin and 80×70 cm rectangular mirror (Visobath 80 cm with 2 drawers).• Custom extra-flat shower tray with glass screen.• Built-in shower shelf per technical design.• Domestic hot water via 150L aerothermal heater (Ariston or similar).• Water point on terrace and/or solarium.Electrical & HVAC Installation:• Electric towel heaters in both bathrooms.• Switches by Niessen or Simón 28 white or similar. Color video intercom.• TV and phone outlets in all rooms.• LED lighting in outdoor areas, living room-kitchen, bathrooms, and hallway. LED strips under upper kitchen cabinets.• Pre-installation for EV charging in parking area.• Pre-installation of ducted air conditioning.Solarium (where applicable):• Summer kitchen with granite countertop, sink, pre-installations for hot/cold water, washer, mini fridge, and power outlet. (Appliances not included.)• Power points and TV. • Pergola area above kitchen with solar panels as per technical project.Common Areas:• Two outdoor pools with lighting, and one heated indoor pool connecting blocks III & IV.• Parking space and storage room in garage area.➢The seller reserves the right to make modifications imposed by official regulations or technical, legal, or commercial needs.➢This document is non-contractual
Documentos
Detalles
Clase energética
Ubicación de la propiedad
Características
Calculadora de hipotecas
- Depósito
- Monto del préstamo
- Pago mensual de la hipoteca
- Impuesto sobre la propiedad
- Seguro de hogar
- PMI
- Cuotas mensuales de la HOA
Virtual Tour
Programar una visita
Solicitar información
Casas similares
Playa del Cura, Apartamento en planta tercera
- 225.000€
- Dormitorios: 3
- Aseo: 1
- 104 m²
- Oficina
Villas excepcionales cerca de tiendas y golf en La Zenia
- 480.000€
- Dormitorios: 4
- Baños: 3
- 200 m²
- Vivienda unifamiliar
Piso en venta en Mil Palmeras
- 330.000€
- Dormitorios: 2
- Aseo: 1
- 160 m²
- Oficina
Villa independiente de lujo a 300 metros del mar en La Mata – Molino Blanco.
- 969.000€
- Dormitorios: 5
- Baños: 4
- 438 m²
- Oficina

